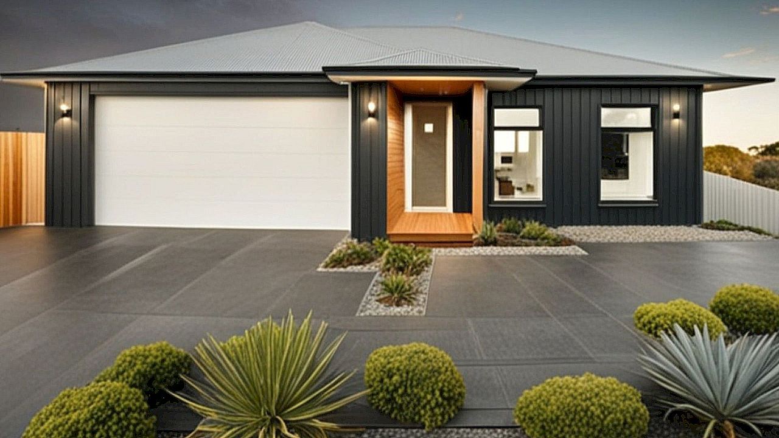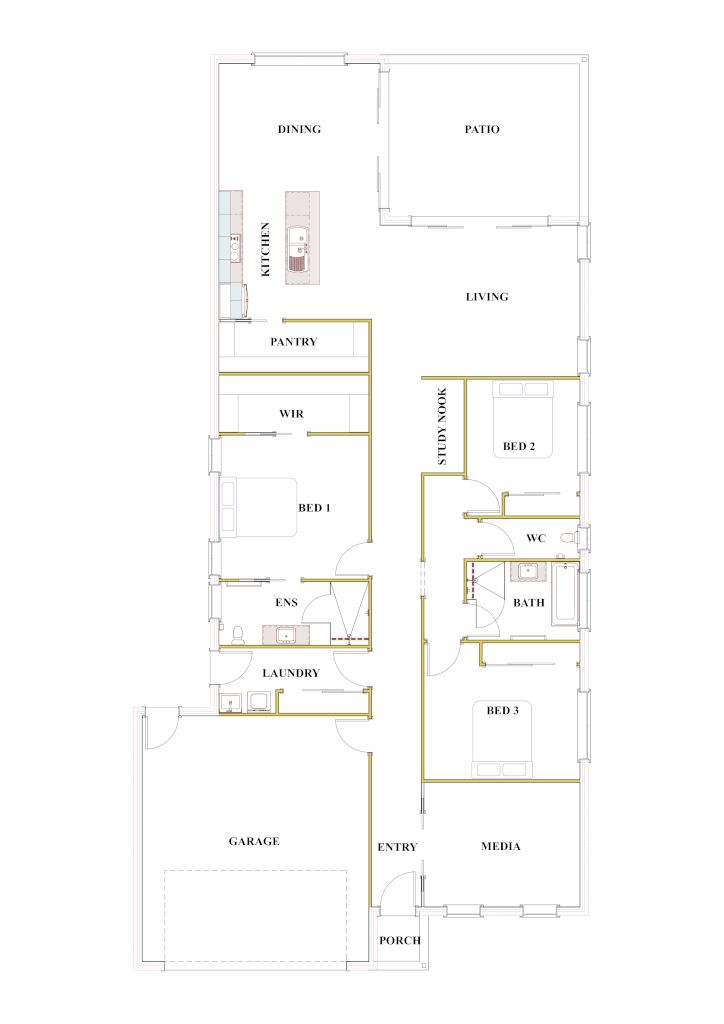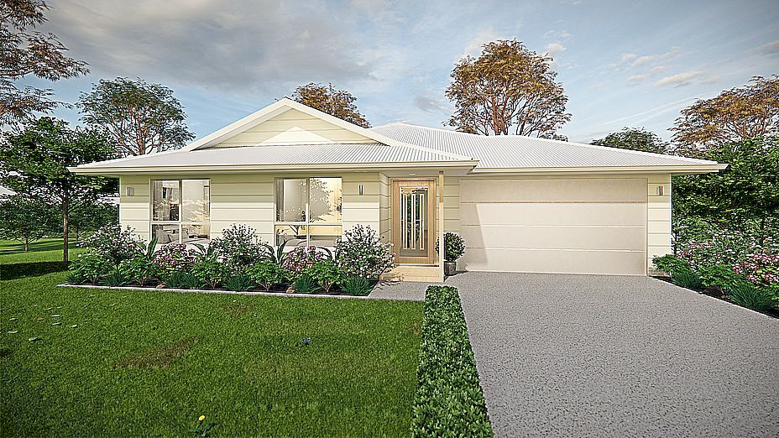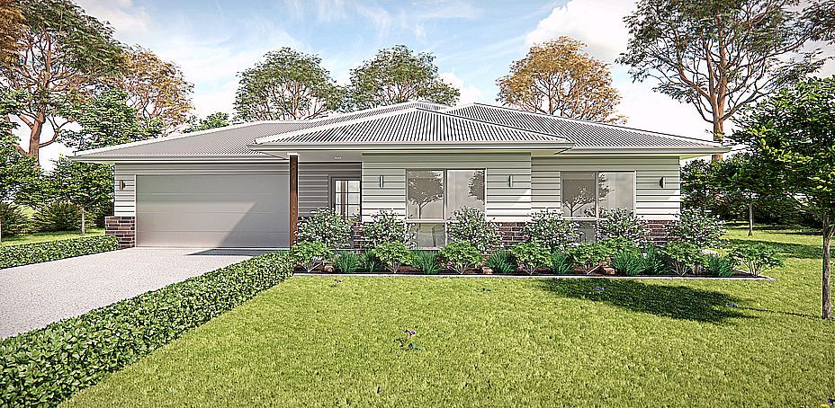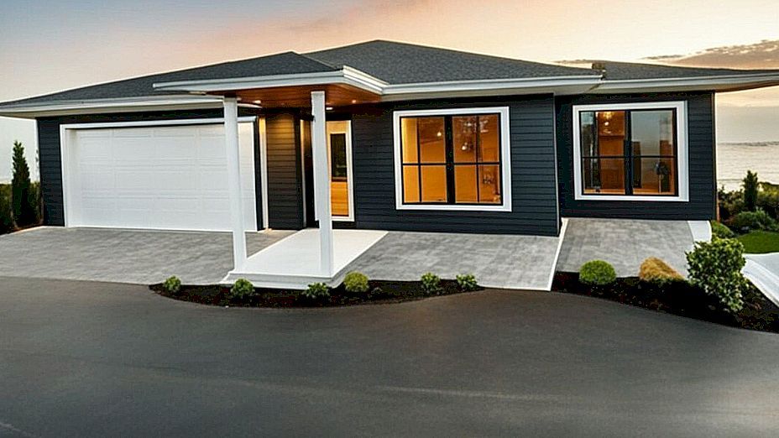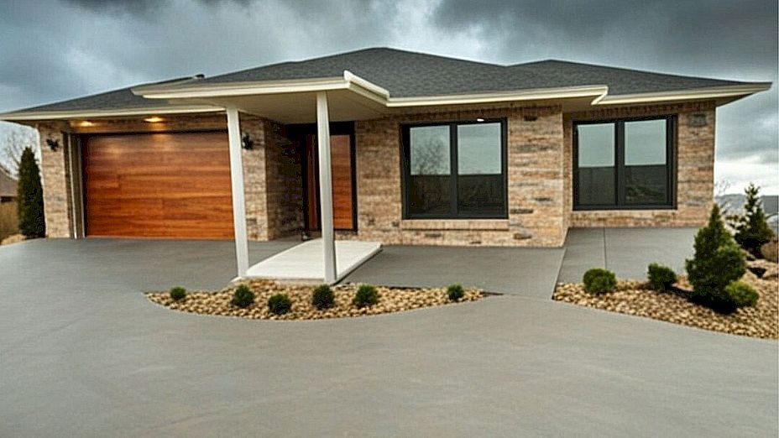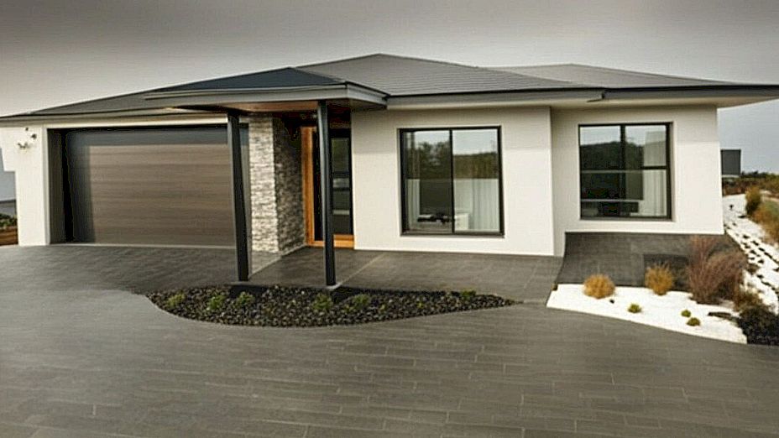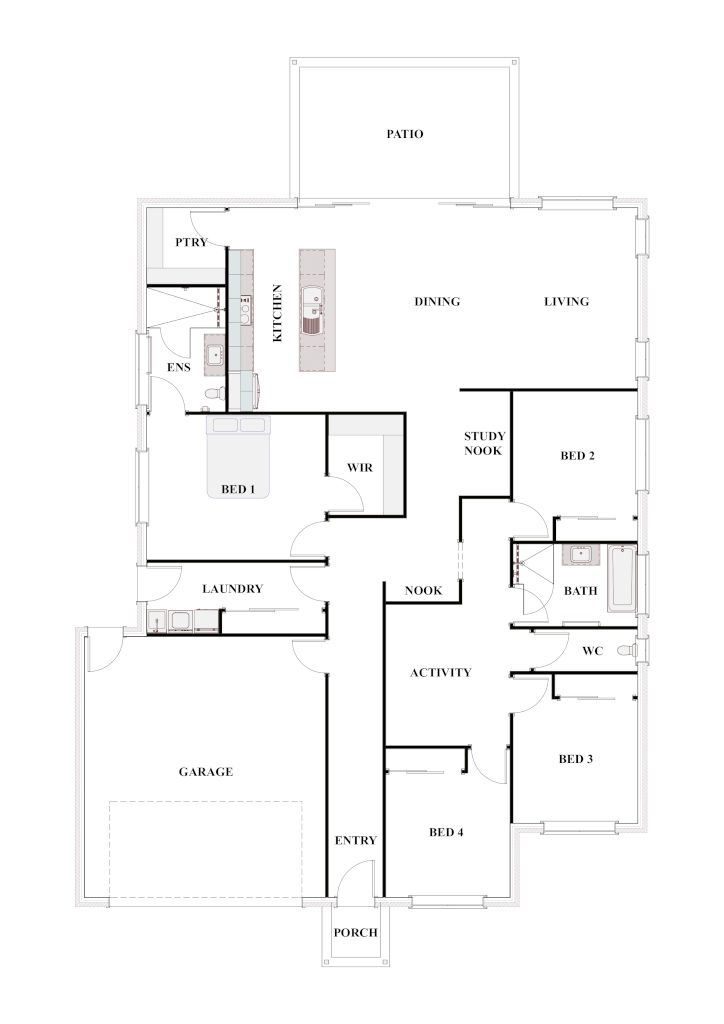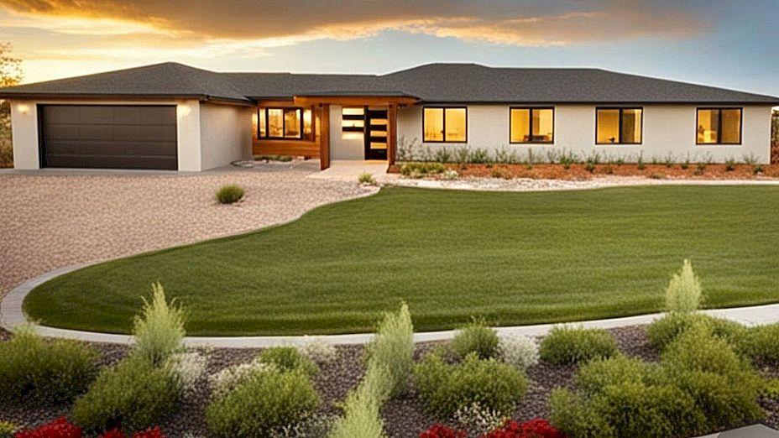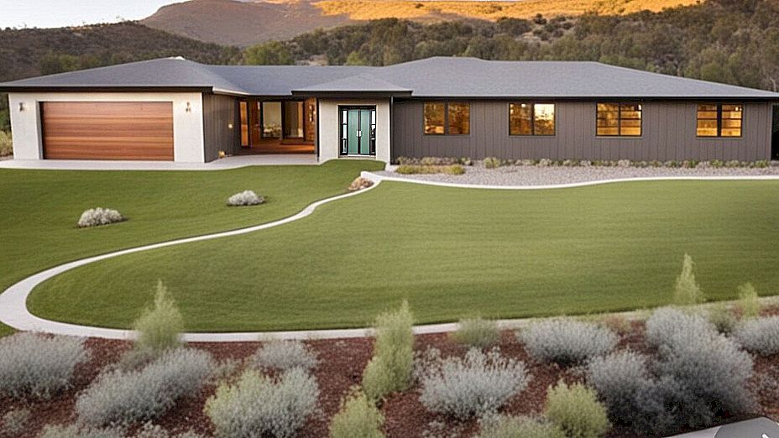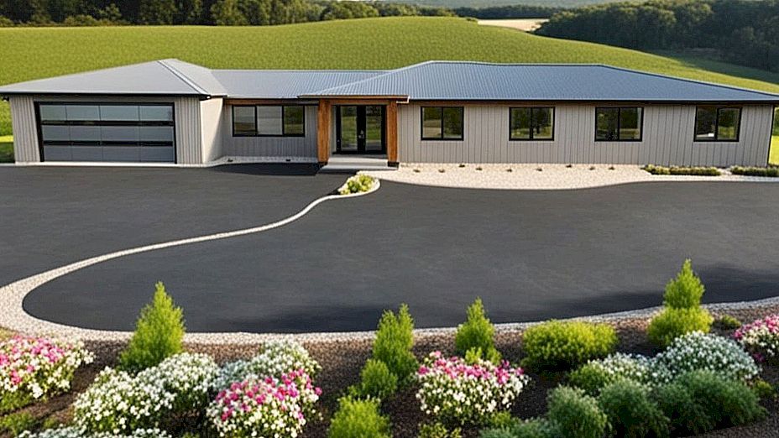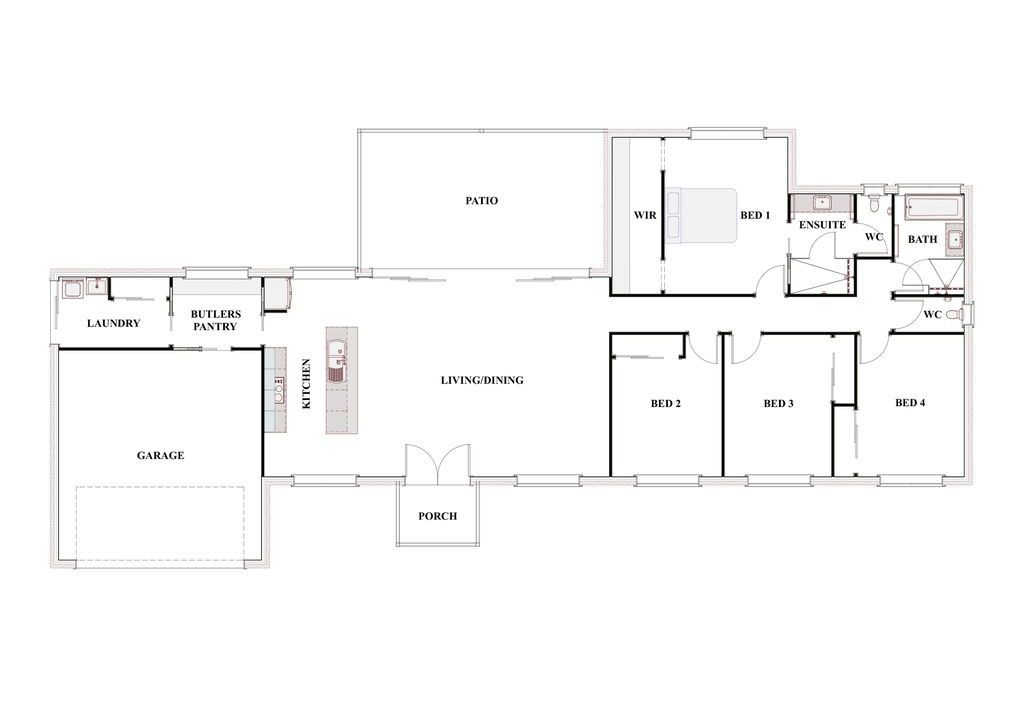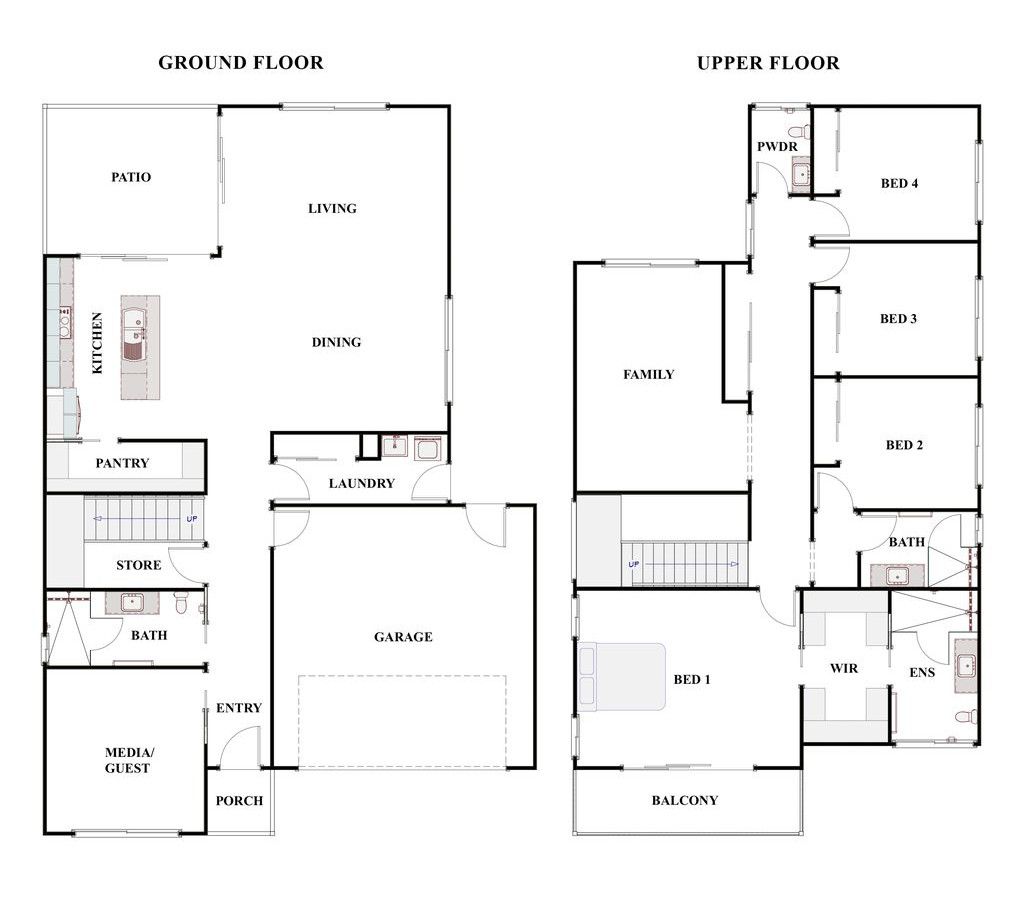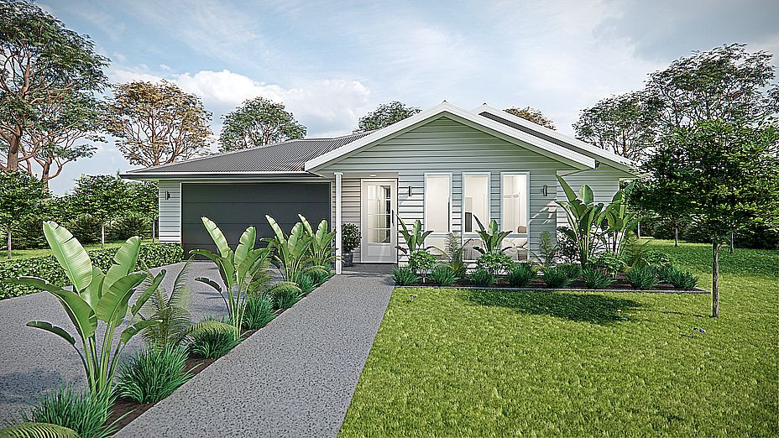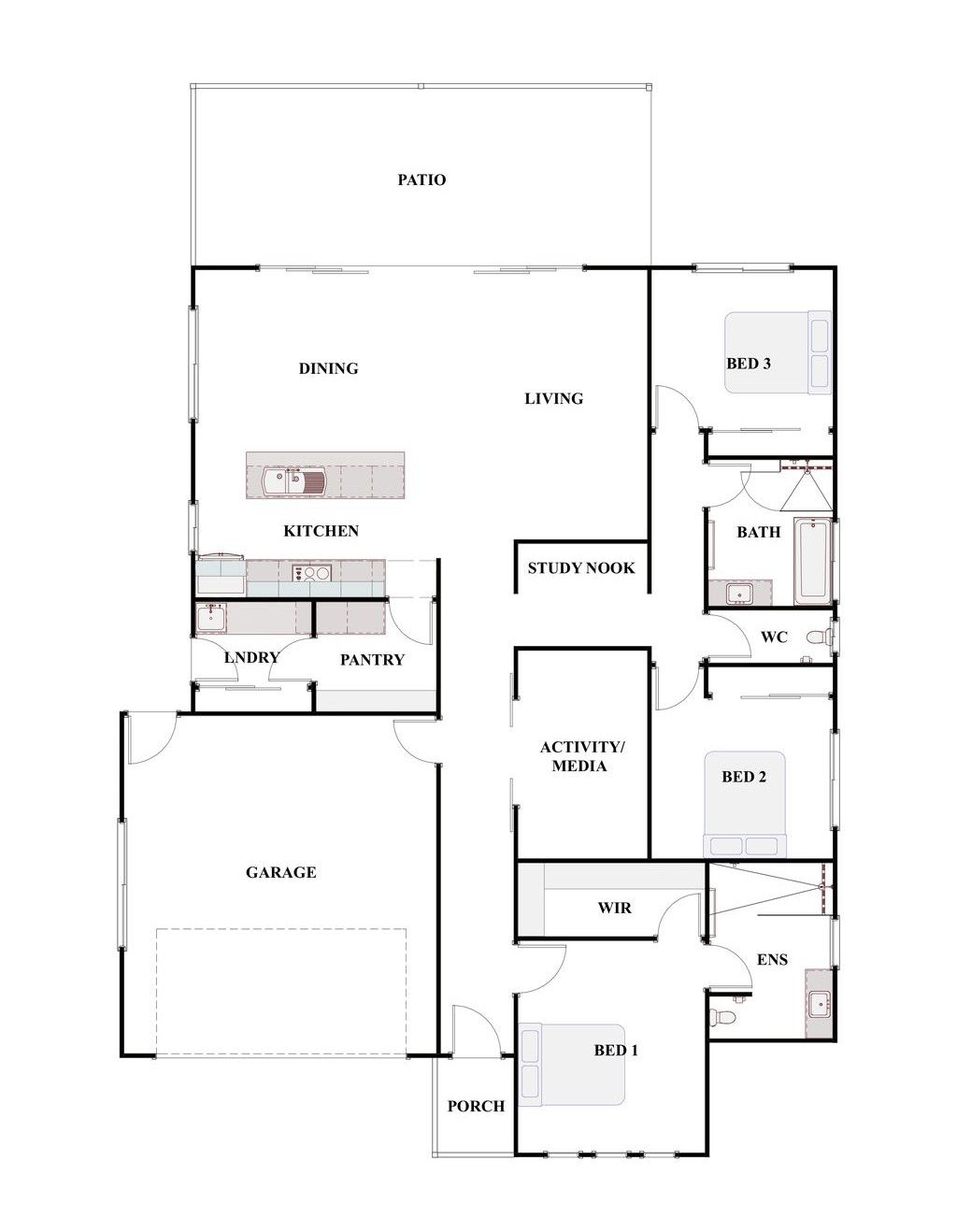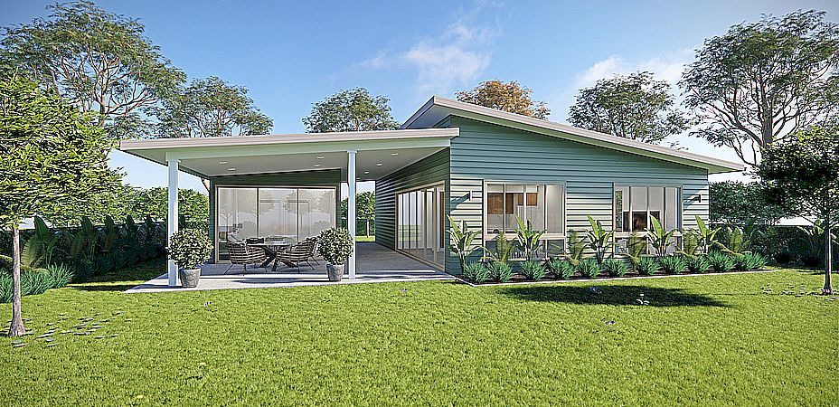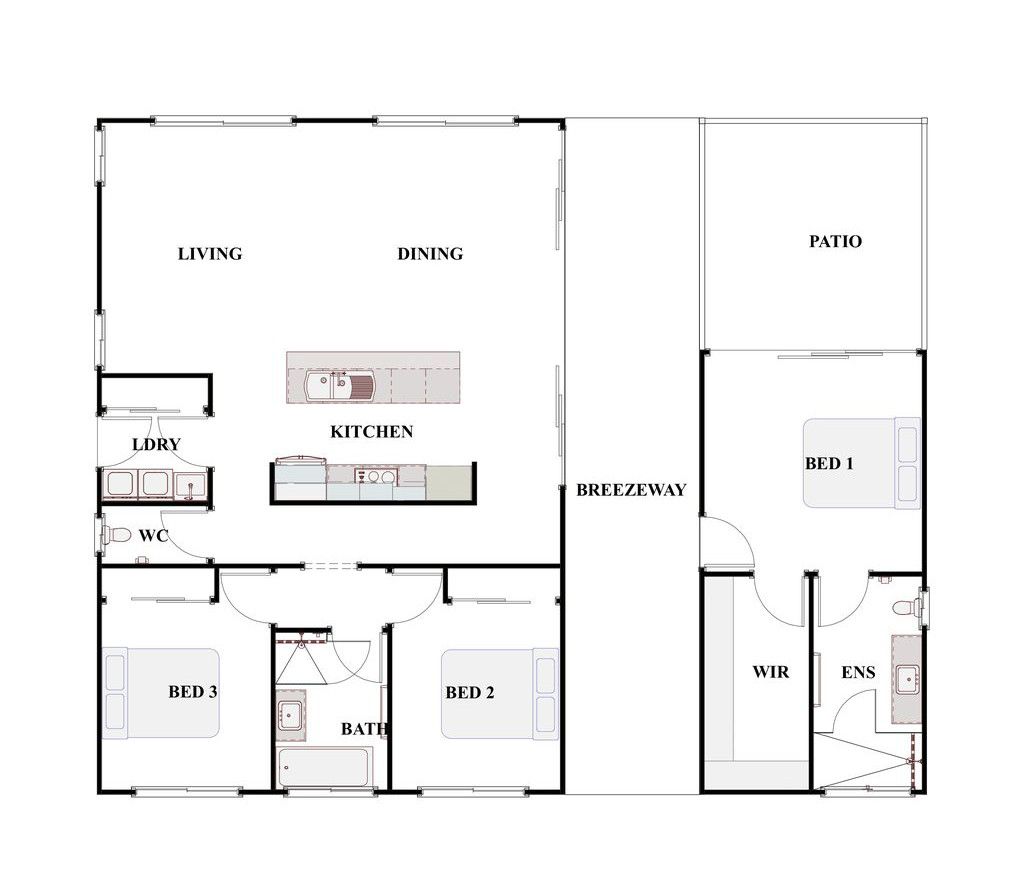Featured Home Designs and Plans
FEATURED HOME
The Astoria
Features
3 Bed
2.5 Bath
2 Car
-
Home Width:12.05m
-
Home Depth:24.231m
-
Living Area:226.2m2
-
Total Area:250.8m2
FEATURED HOME
The Brookvale
Features
4 Bed
2.5 Bath
2 Car
-
Home Width:14.67m
-
Home Depth:18.38m
-
Living Area:206m2
-
Total Area:239.11m2
FEATURED HOME
The Entertainer
Features
4 Bed
2.5 Bath
2 Car
-
Home Width:15.49m
-
Home Depth:19.599m
-
Living Area:194.5m2
-
Total Area:264.43m2
FEATURED HOME
The Glastonbury
Features
4 Bed
2.5 Bath
2 Car
-
Home Width:14.28m
-
Home Depth:22.71m
-
Living Area:230.1m2
-
Total Area:252.76m2
FEATURED HOME
The Homestead
Features
4 Bed
2.5 Bath
2 Car
-
Home Width:26.42m
-
Home Depth:12.59m
-
Living Area:212.92m2
-
Total Area:245.38m2
FEATURED HOME
The Masterview
Two Story Home
Features
4 Bed
2.5 Bath
2 Car
-
Home Width:9.3m
-
Home Depth:16.6m
-
Ground Floor Area:150m2
-
Upper Floor Area:129m2
-
Living Area:279m2
-
Total Area:303.51m2
FEATURED HOME
The Mountainview
Features
3 Bed
2.5 Bath
2 Car
-
Home Width:13.79m
-
Home Depth:20.635m
-
Living Area:205.3m2
-
Total Area:239.3m2
FEATURED HOME
The Seabreeze
Features
3 Bed
2.5 Bath
2 Car
-
Home Width:14.36m
-
Home Depth:??m
-
Living Area:128.0m2
-
Total Area:171.4m2


